Northwestern opened up the construction gate leading to the Walter Athletic Center for the media on Wednesday. Located on the shores of Lake Michigan and with an estimated cost that has risen $10 million since construction began, the $270 million, 500,000-square-foot lakefront athletic facilities are on schedule to be completed by summer 2018.
Specifically, the facilities could be completely finished by early June and coaches could begin to move into their new offices post-Spring ball. The 2018 recruiting class should spend their entire Northwestern career in the new facilities.
The main entrance of the Walter Athletic Center — the heart of the lakefront facilities — will face south and be directly across from Lanny and Sharon Martin Stadium. A spacious main lobby will feature interactive displays on both sides.
Note: All photos taken by Inside NU’s Martin Oppegaard.
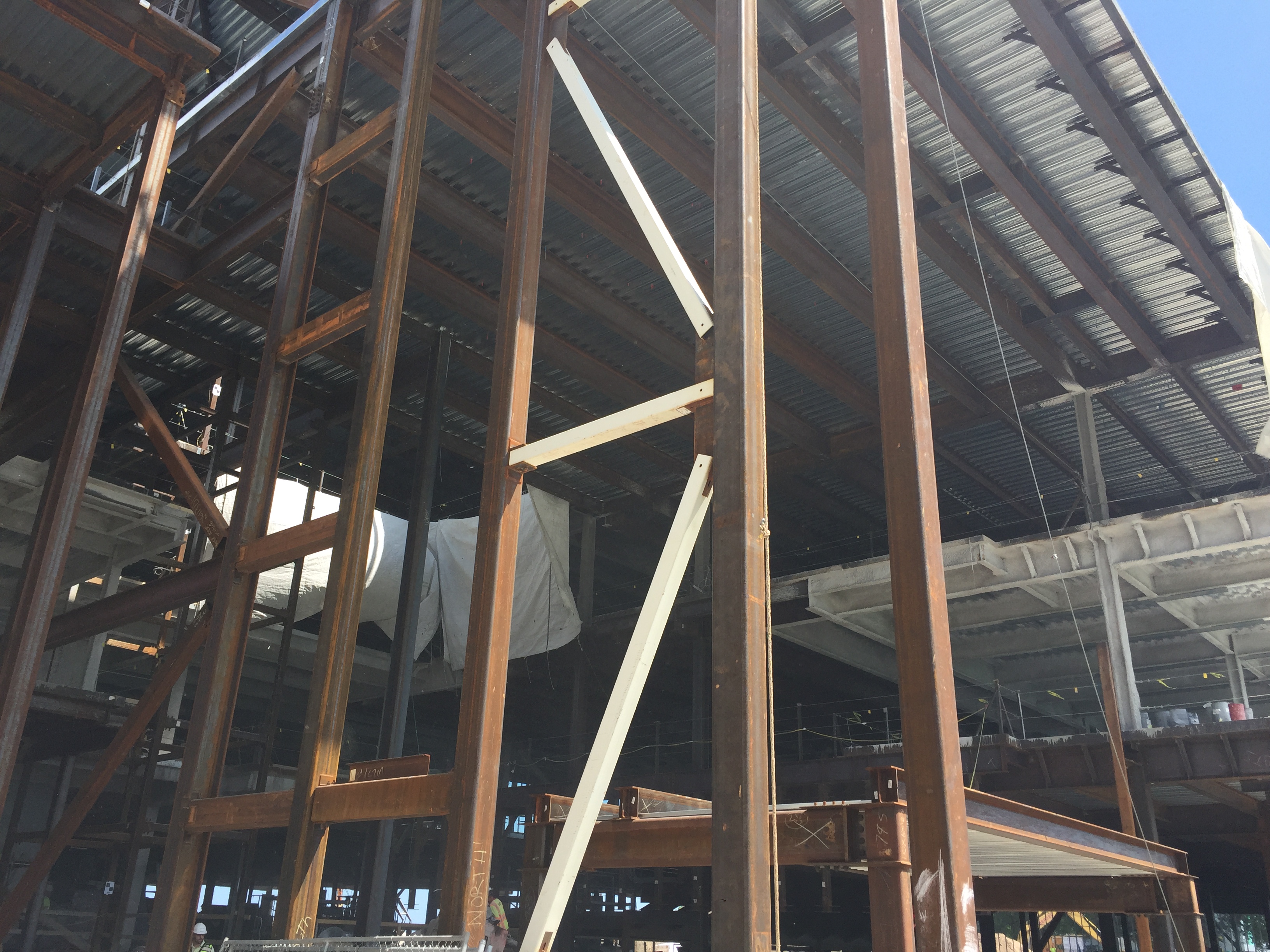
The first floor will also house football meeting rooms and an auditorium, while the coaches locker room will be in the southeast part of the facility.
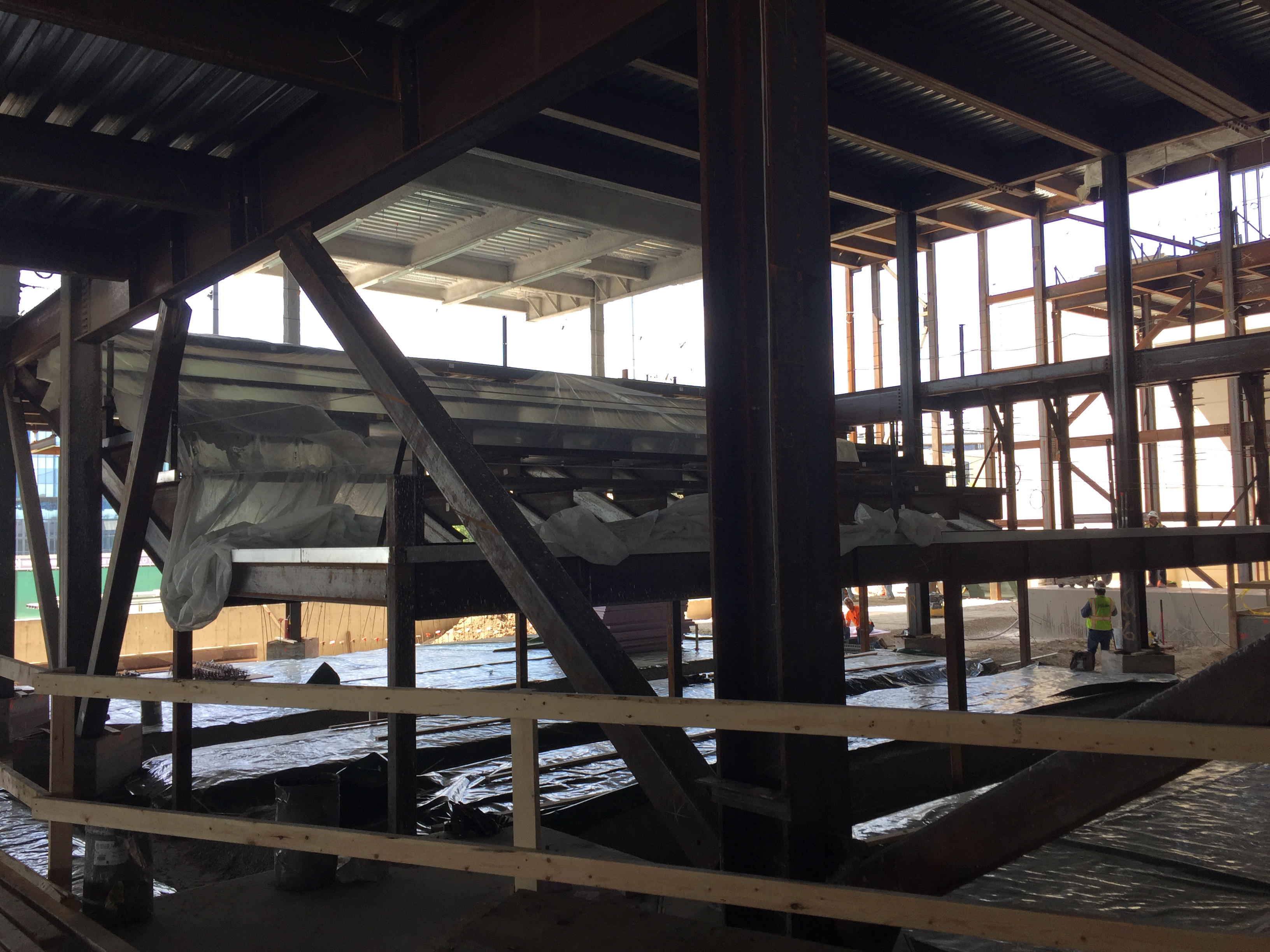
Student-athletes will eat on the third floor in a double height space, which houses all dining facilities in the center. There will be a private kitchen for student-athletes to learn how to prepare food among other purposes. Here’s the view they will enjoy while eating.
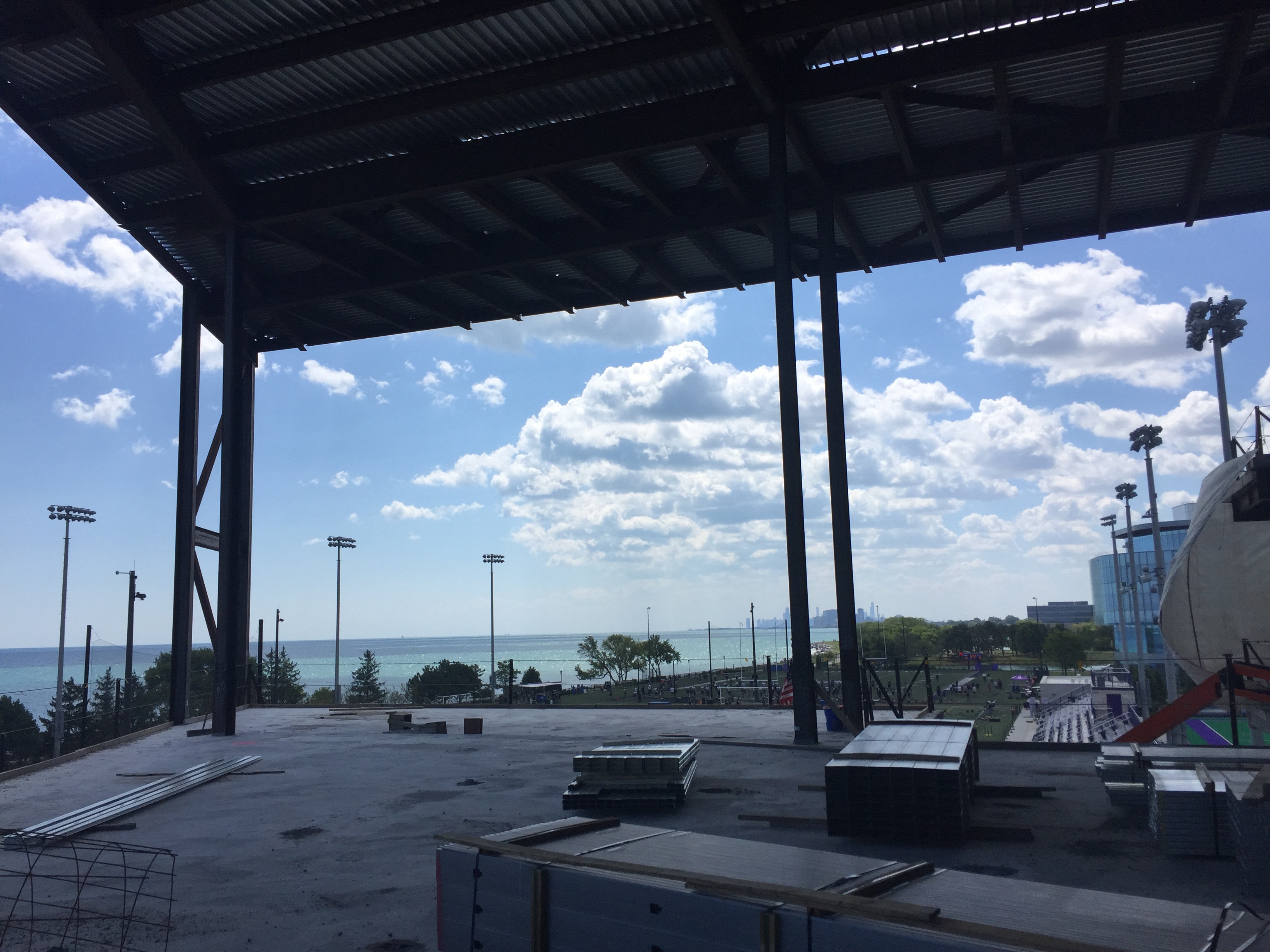
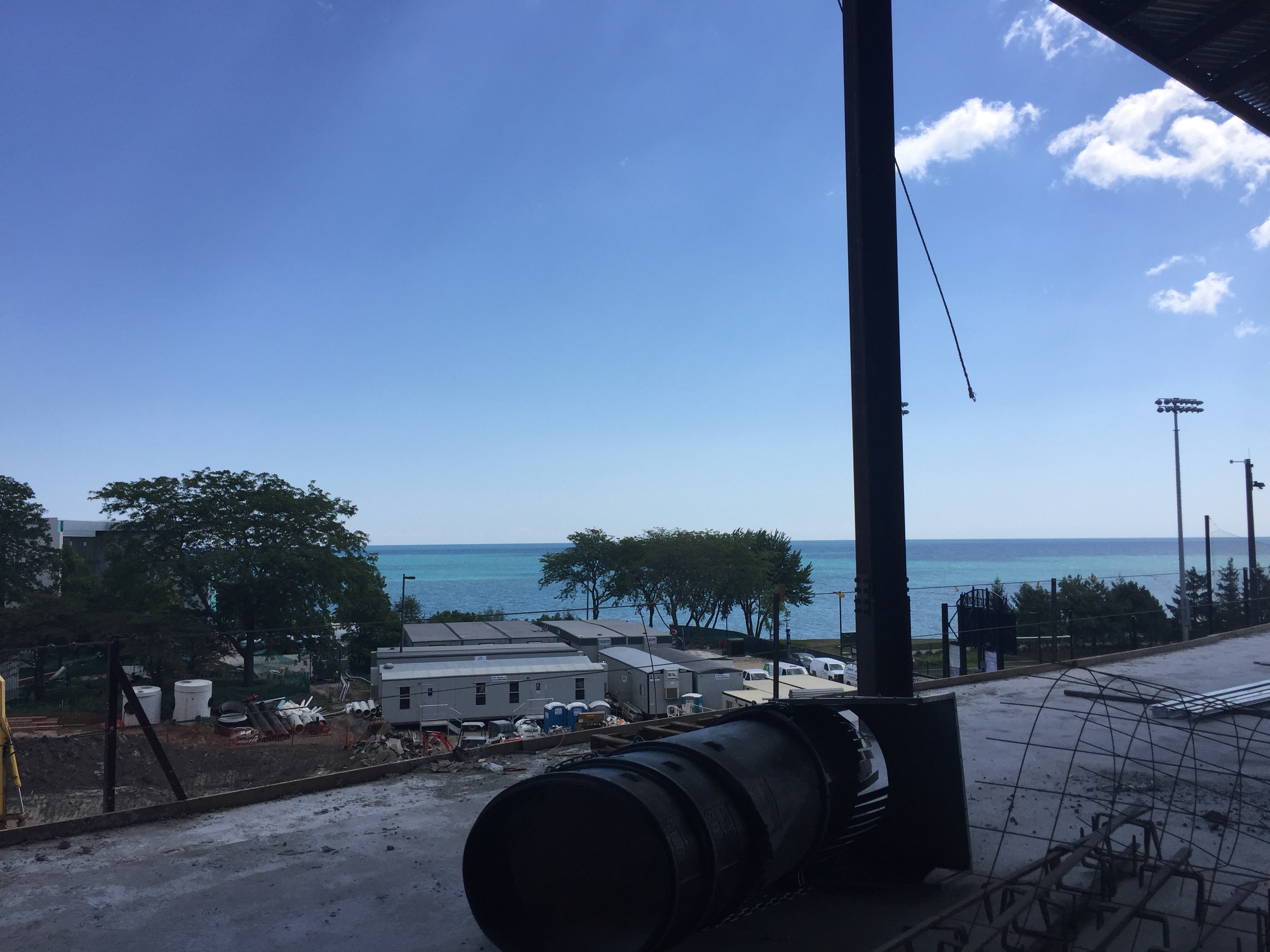
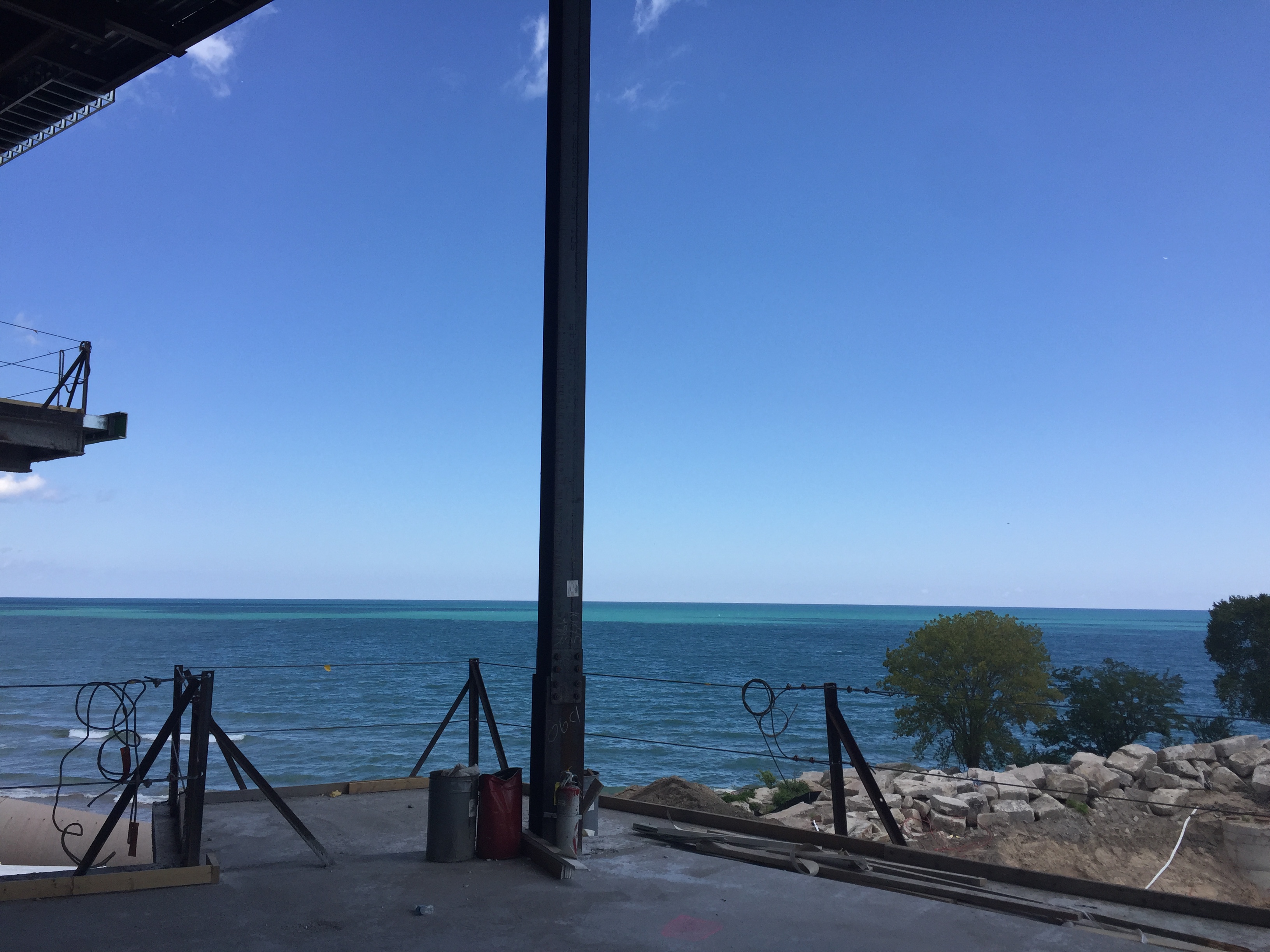
Windows that will eventually be installed are going to be all-glass, so the rooms will really look as open as they do in these photos. The third floor dining area will also have a balcony.
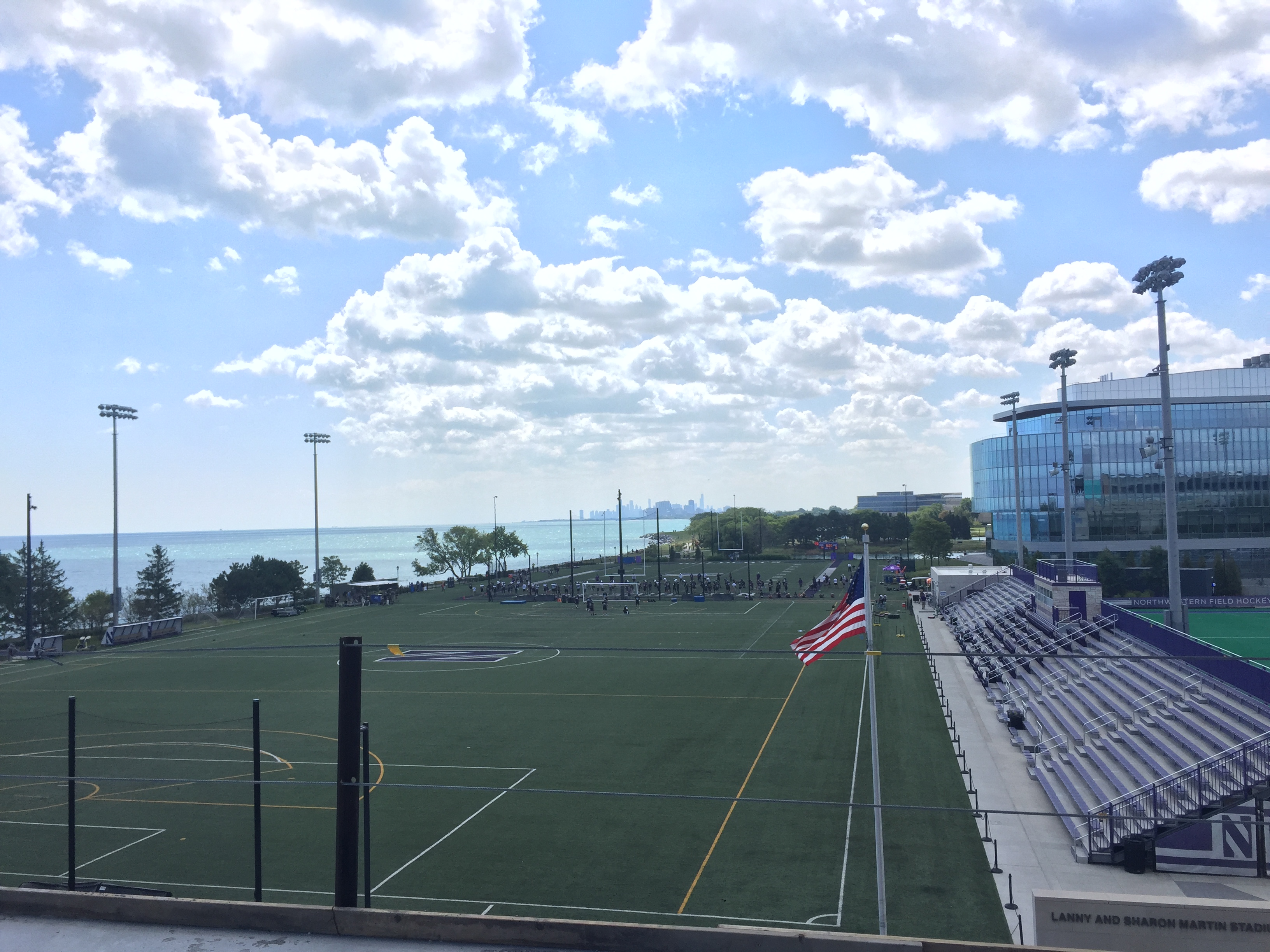
Coach Pat Fitzgerald’s second floor office will be directly across from Lanny and Sharon Martin Stadium. He’ll be watching a lot of soccer.
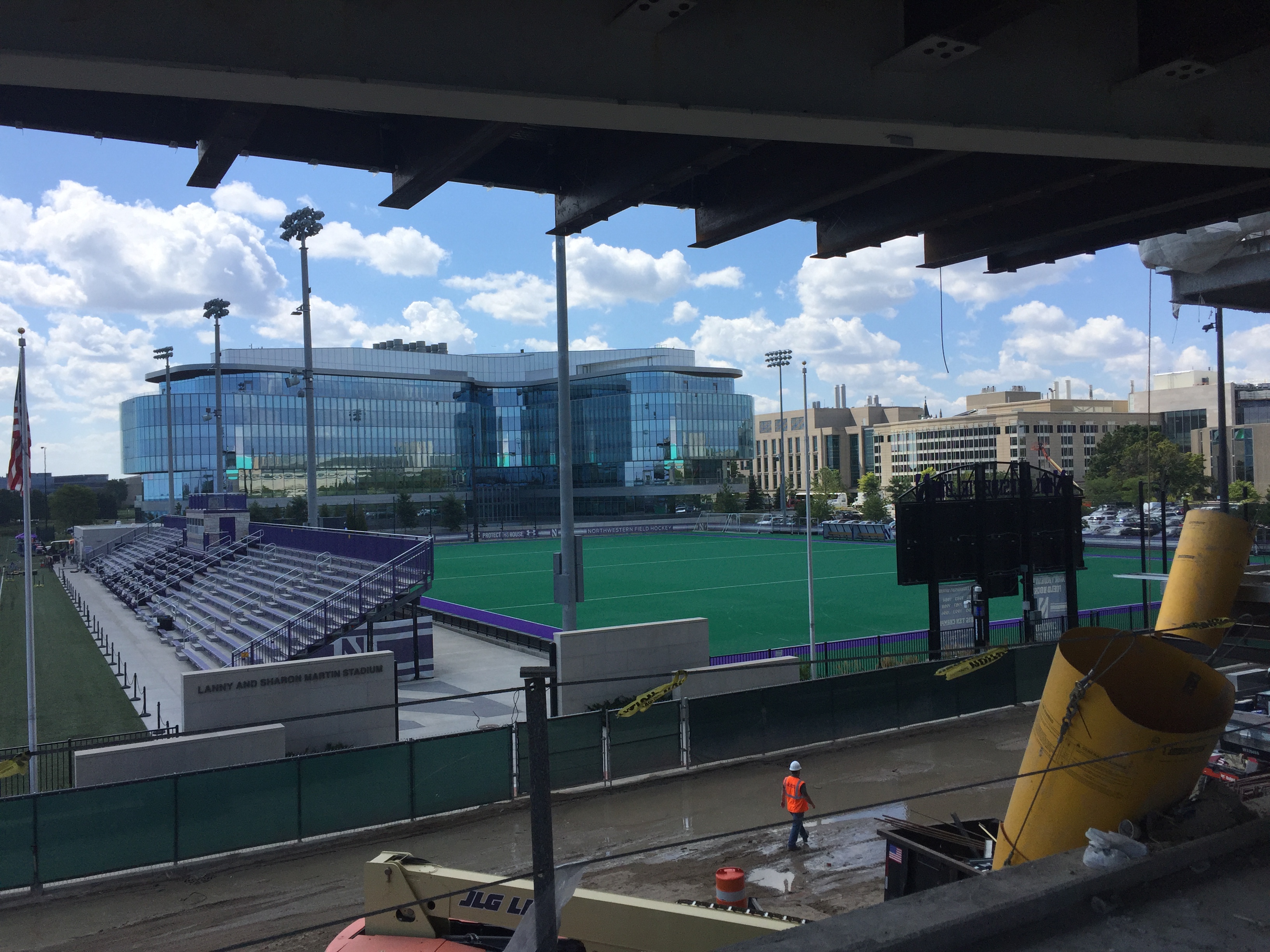
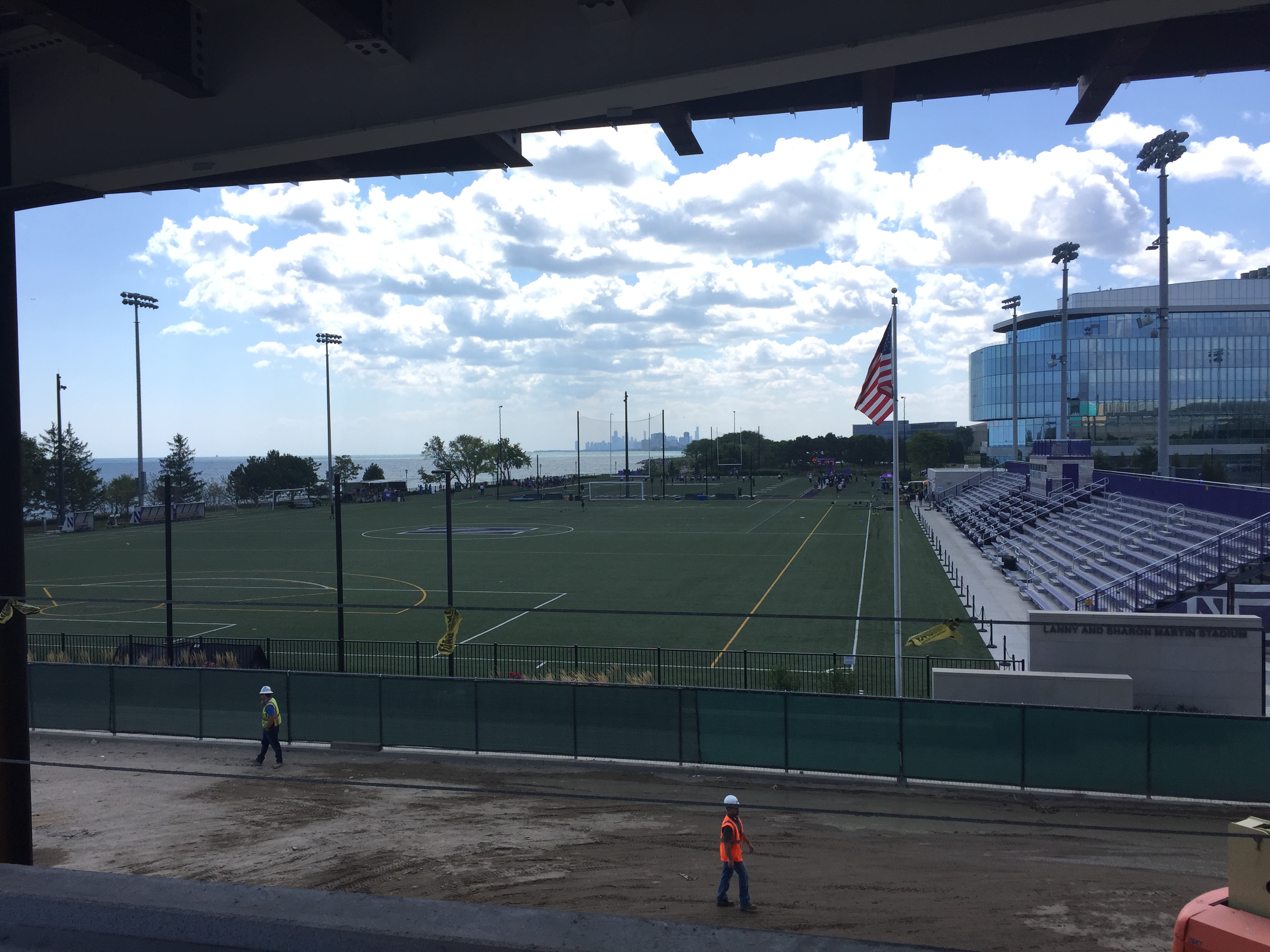
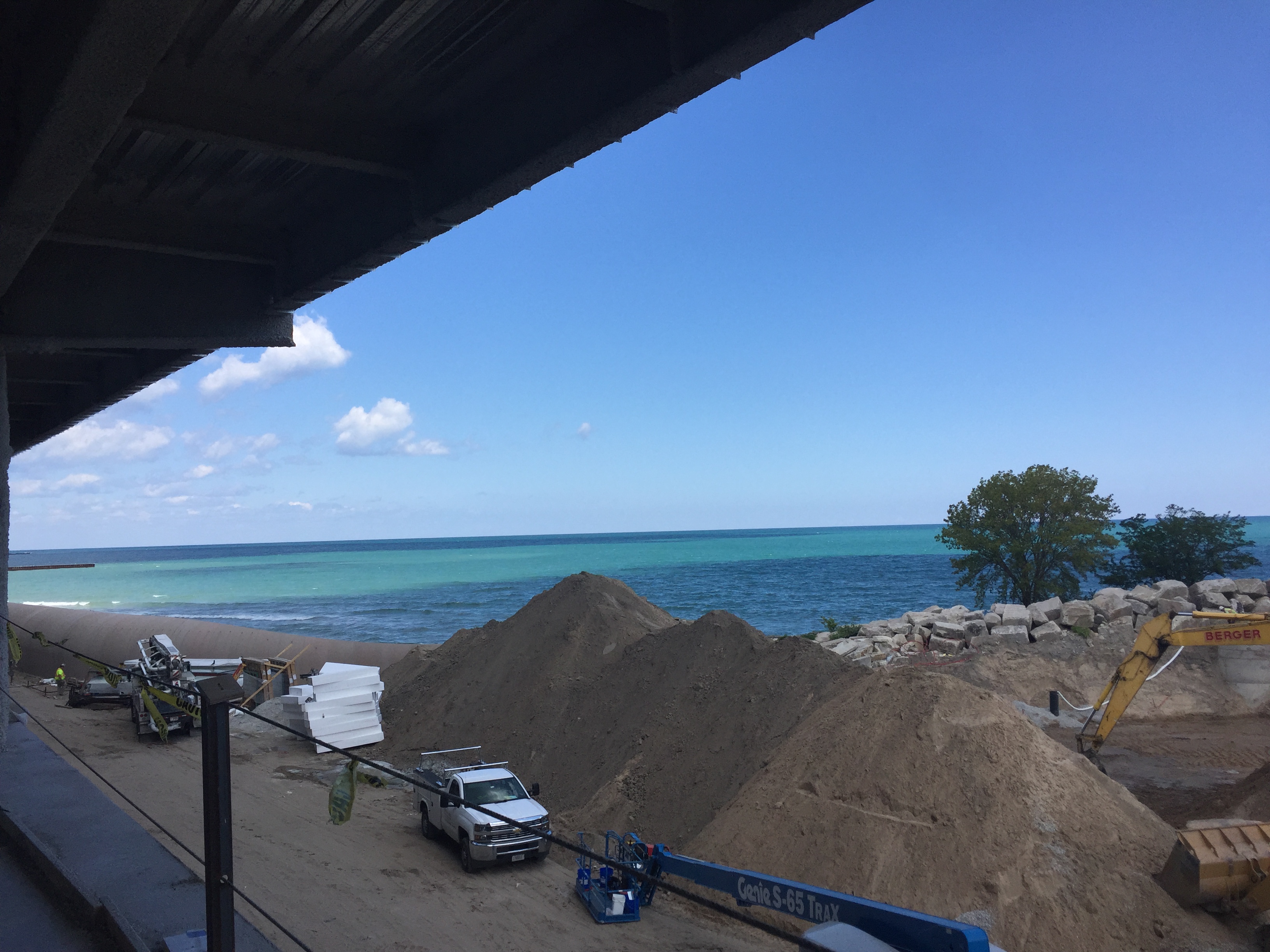
Football sports performance facilities, Ryan Fieldhouse and Wilson Field will be located on the second floor. The 14,000-square-foot football weight room will similarly be a double height space and an isolated slab as the floor of the weight room will prevent the spread of vibration throughout the facility.
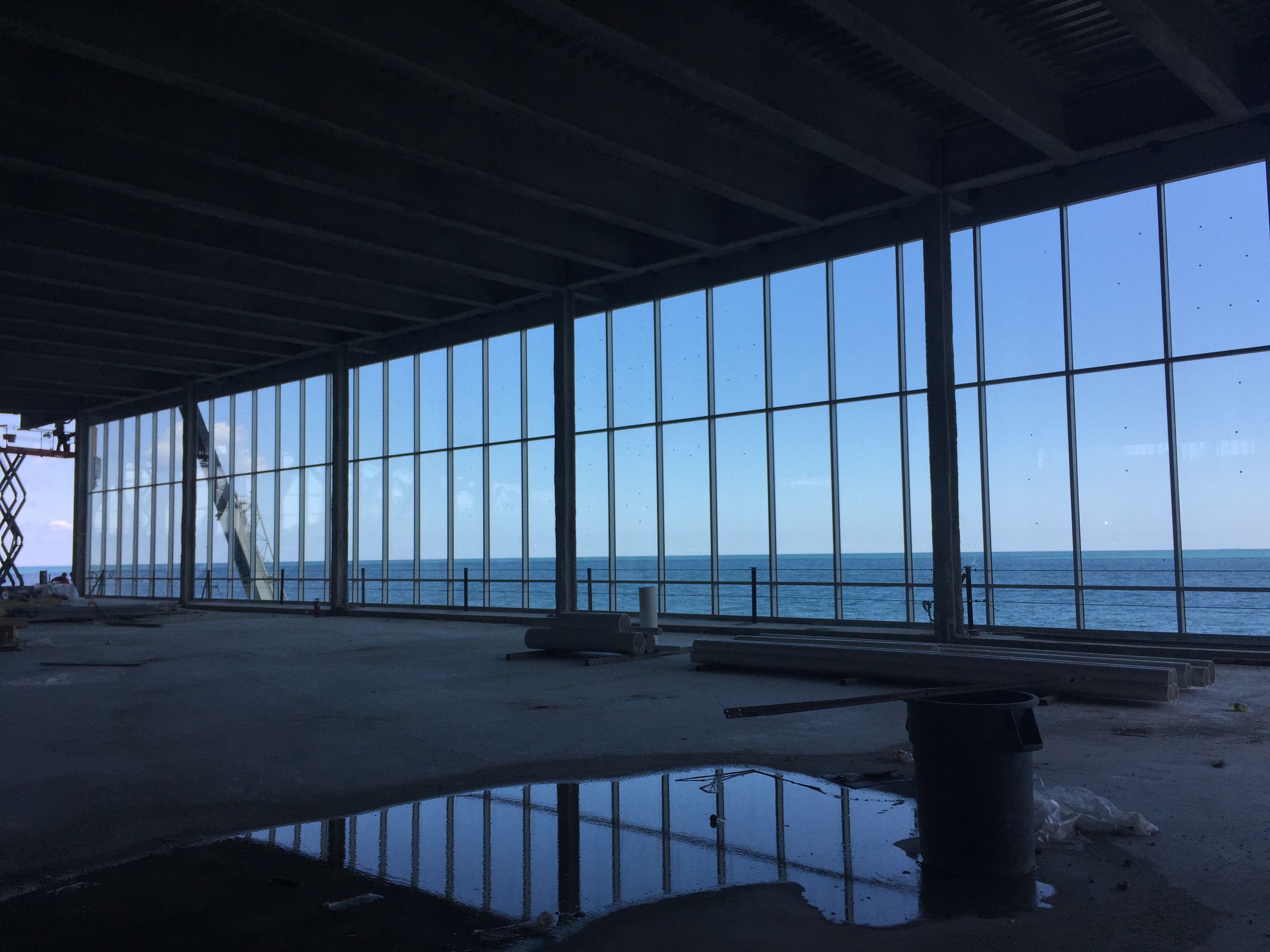
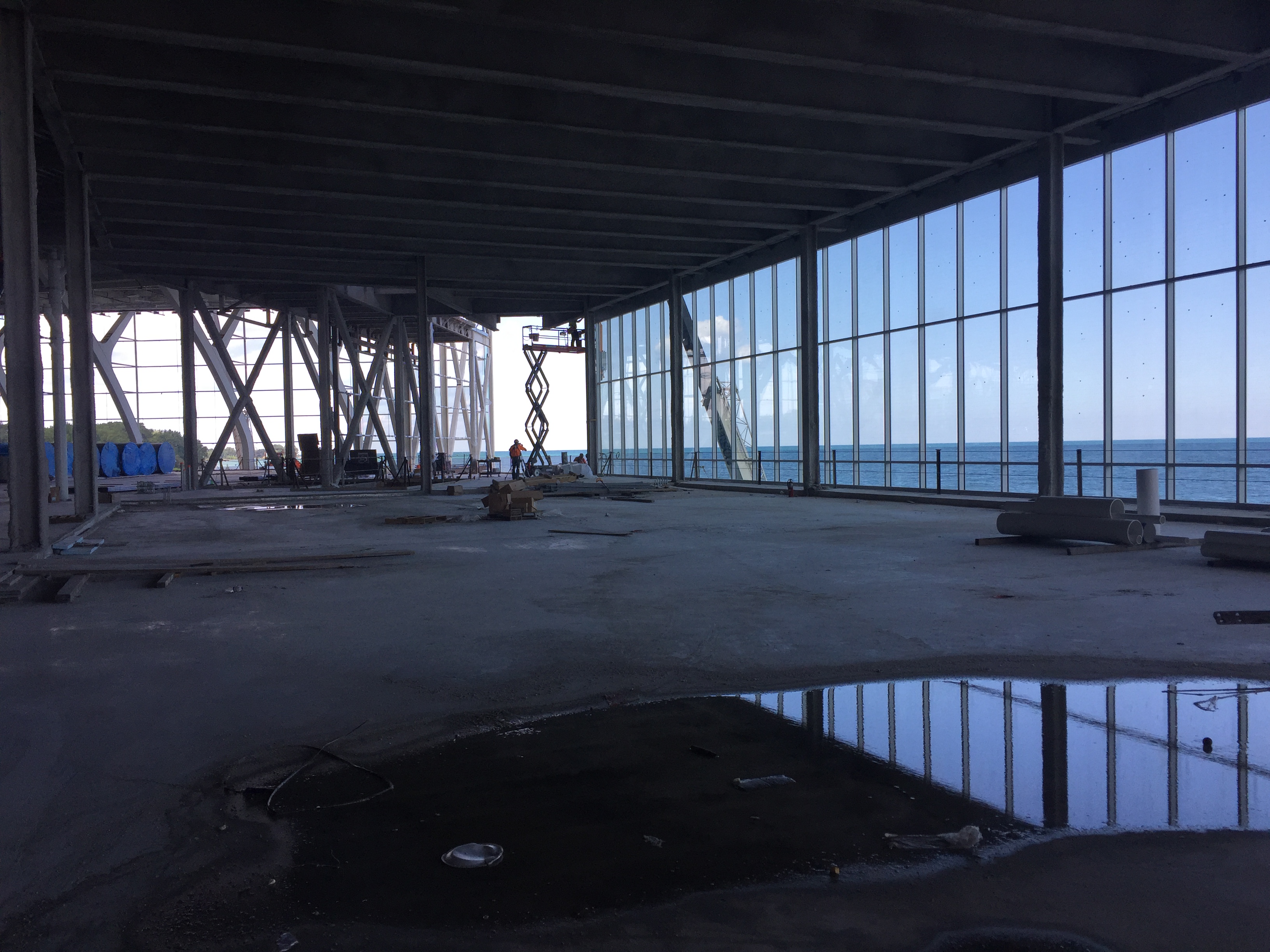
The football team will have its own terrace on the northeast part of the second floor overlooking Lake Michigan.
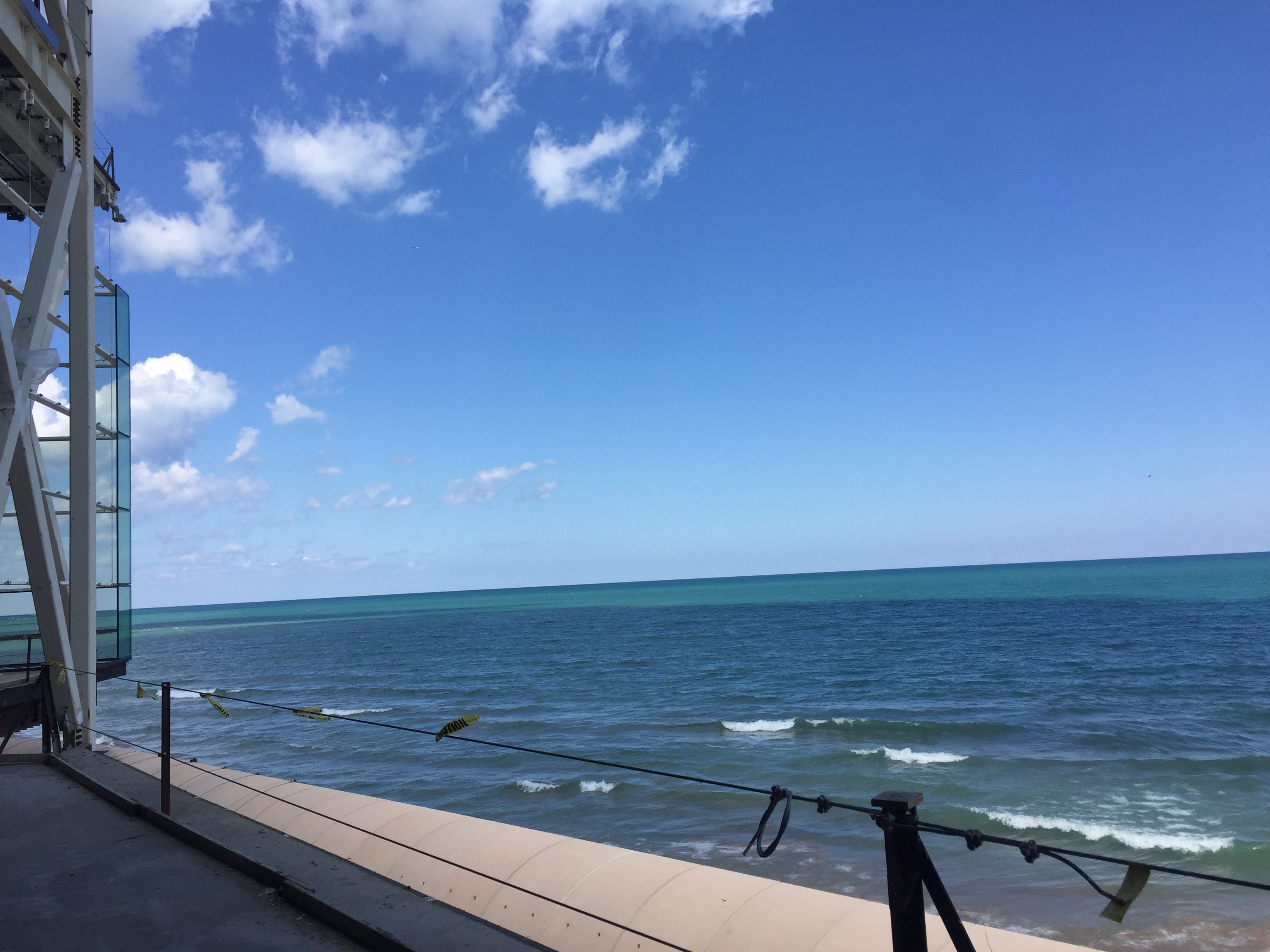
Finally, here’s a look at the 98,000-square-foot Ryan Fieldhouse, which will house Wilson Field. The spacious facility will have the capacity for football and soccer practice, lacrosse competition, club and intramural activities, and special events such as Dance Marathon and Freshman Convocation.
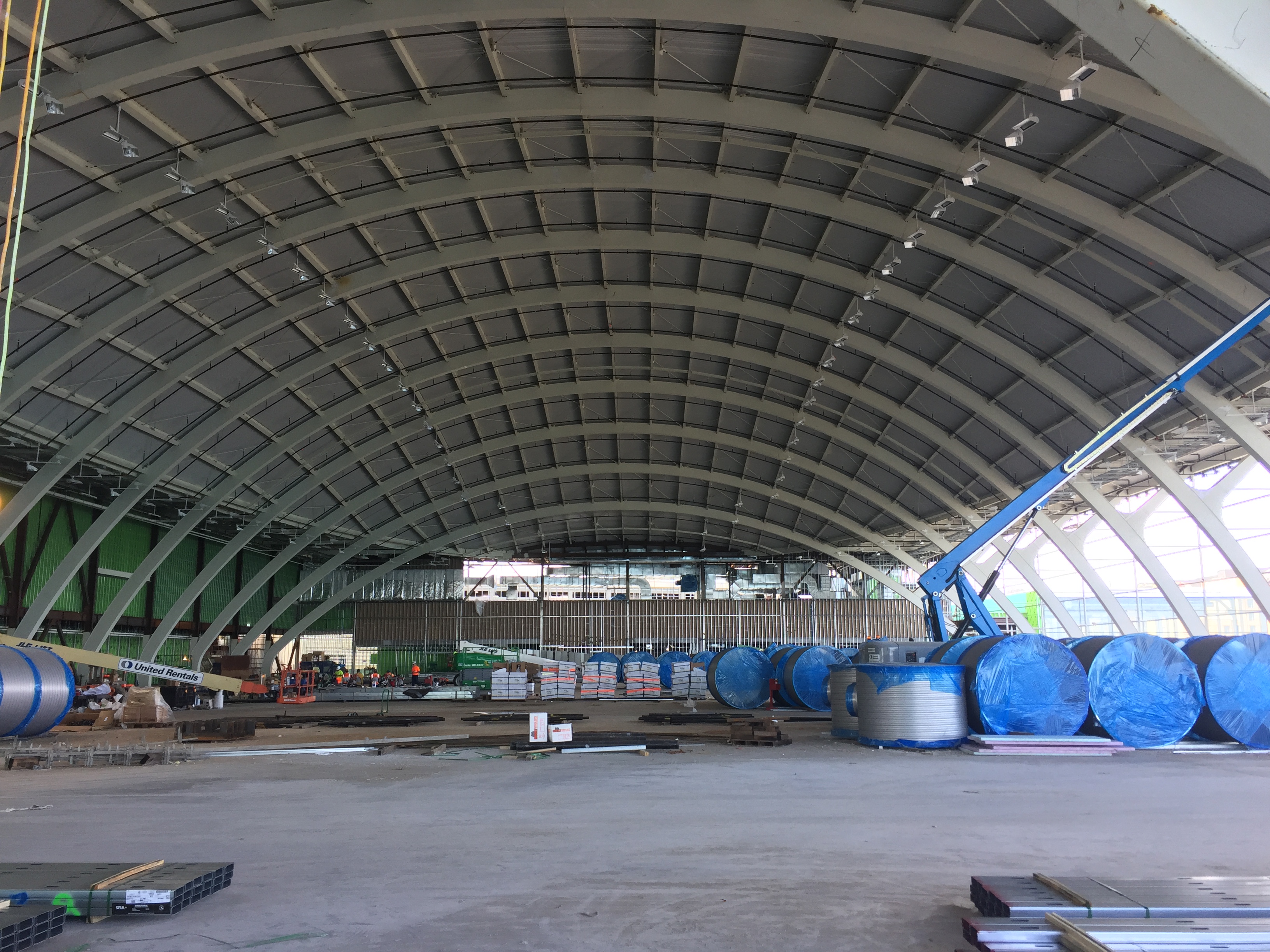
Beneath Ryan Fieldhouse on the first floor will be an Olympic sports performance center complete with a sports medicine and athletic training center, Olympic sport locker rooms, equipment rooms, meeting spaces and more.
For Northwestern students who have played basketball in crowded Blomquist or Patten gymnasiums the past year and half, they got some much welcomed news.
Walter Athletic Center will have three basketball courts for student use. Huge breakthrough for pickup fanatics. Basketball matters.
— Martin Oppegaard (@MartinOppegaard) August 23, 2017
